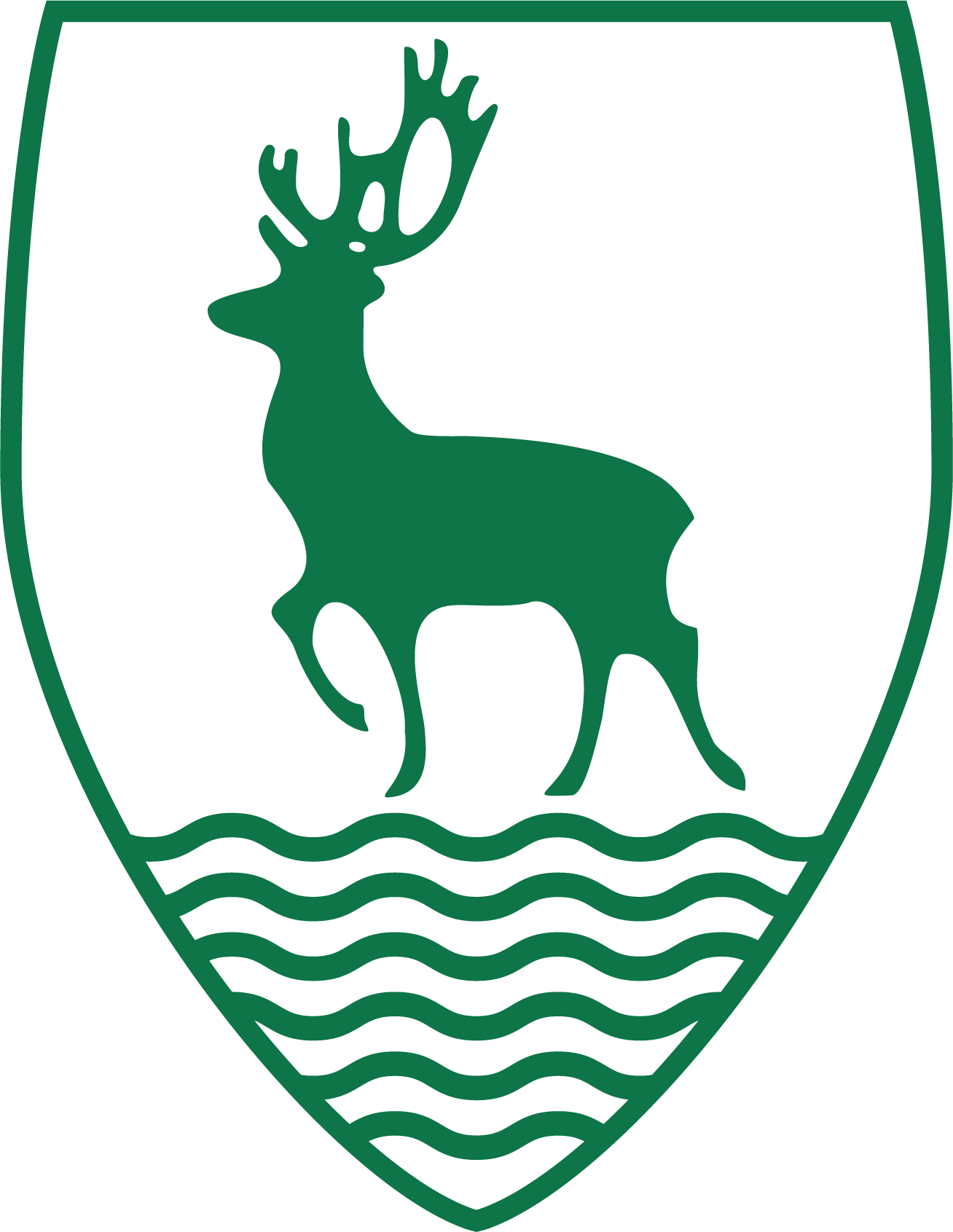The dimensions of the hall and individual courts are as follows:
Whole Hall
34.4m x 20m / Half Hall: 17.2m x 20m
Netball Court
30.5m x 15.25m. There is a minimum 2m run-off on all sides. The netball court is compliant with England Netball requirements for club use.
Basketball Court
28m x 15m. There is a minimum 2m run-off on all sides. There are two wall-mounted swing out goals with acrylic backboards, pressure release rings and backboard padding at either end of the court and eight height-adjustable practice nets on the side walls.
Futsal/5-a-side Football Court
31m x 16m. There is a 2m run-off at the sides and 1.7m run-off at the ends. Goals for both futsal and 5-a-side are available.
Badminton Courts
13.4m x 6.1m. There is a run-off of 1.5m between courts and 2.8m at either end of the hall. Floor to ceiling dividing nets between all courts can be deployed.
Cricket Nets
There are two cricket net lanes with the remainder of the hall available for fitness work and fielding practice.
WCs
There are three single-occupancy WCs available to hirers. Two of the WCs are accessible toilets, one of which also contains a shower.
Changing Rooms
Separate changing rooms adjacent to the hall are available by arrangement and additional cost.

